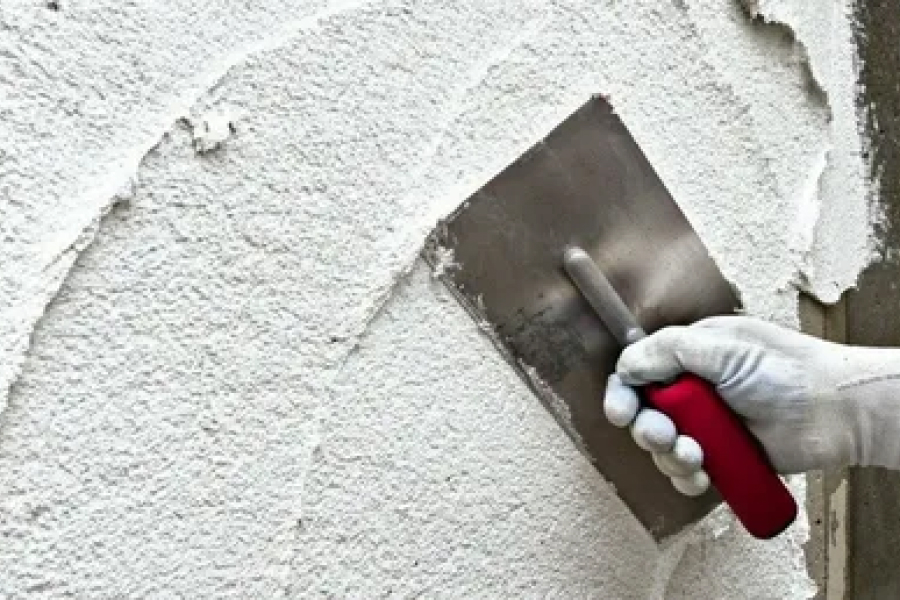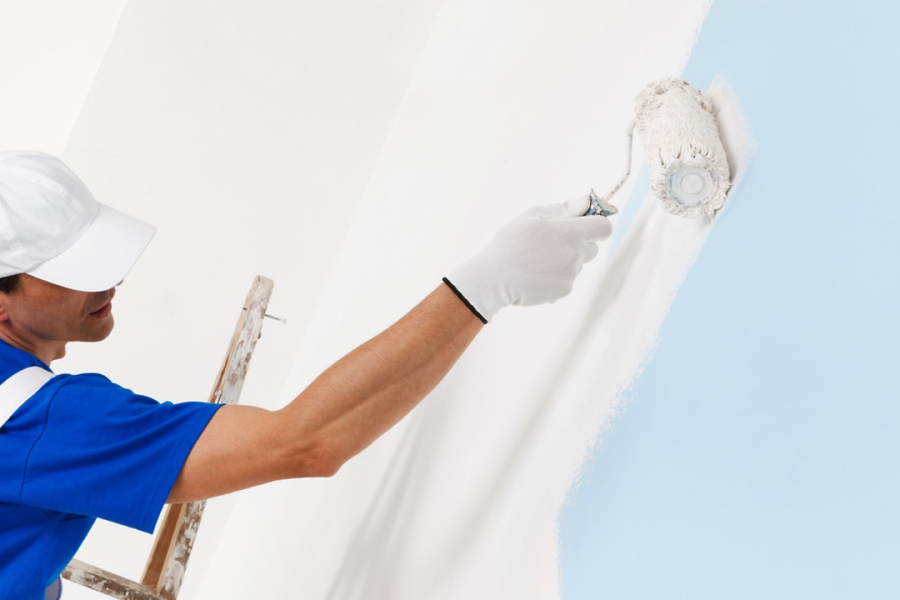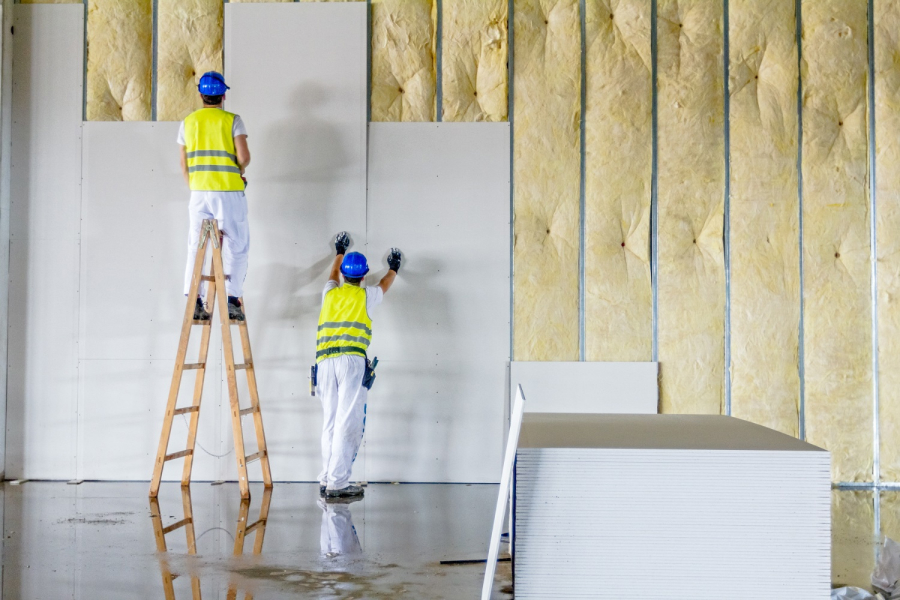Comprehensive Office Space Transformation by Rencor
Project Overview:
Rencor has successfully completed the renovation of an office space covering an area of 300 m². This project included a wide range of tasks, from demolition to the installation of advanced systems, to provide the client with a fully modernized workspace.
Key Construction and Finishing Work:
- Full demolition of outdated structures.
- Installation of a custom metal staircase.
- Electrical wiring and system installation.
- Low-current system installation for IT and security.
- Installation of ventilation systems.
- Addition of air conditioning units to optimize climate control.
- Surface preparation with wall spackling and fiberglass reinforcement.
- Installation of GKL drywall partitions and decorative boxes.
- Leveling and pouring self-leveling floors for a durable base.
- Painting walls with high-quality materials.
- Installation of modern ceiling systems.
- Installation of doors and aluminum-framed glass partitions.
- Laying of linoleum and matching baseboards.
- Application of protective film on windows for added security.
- Furniture assembly and arrangement to complete the space.
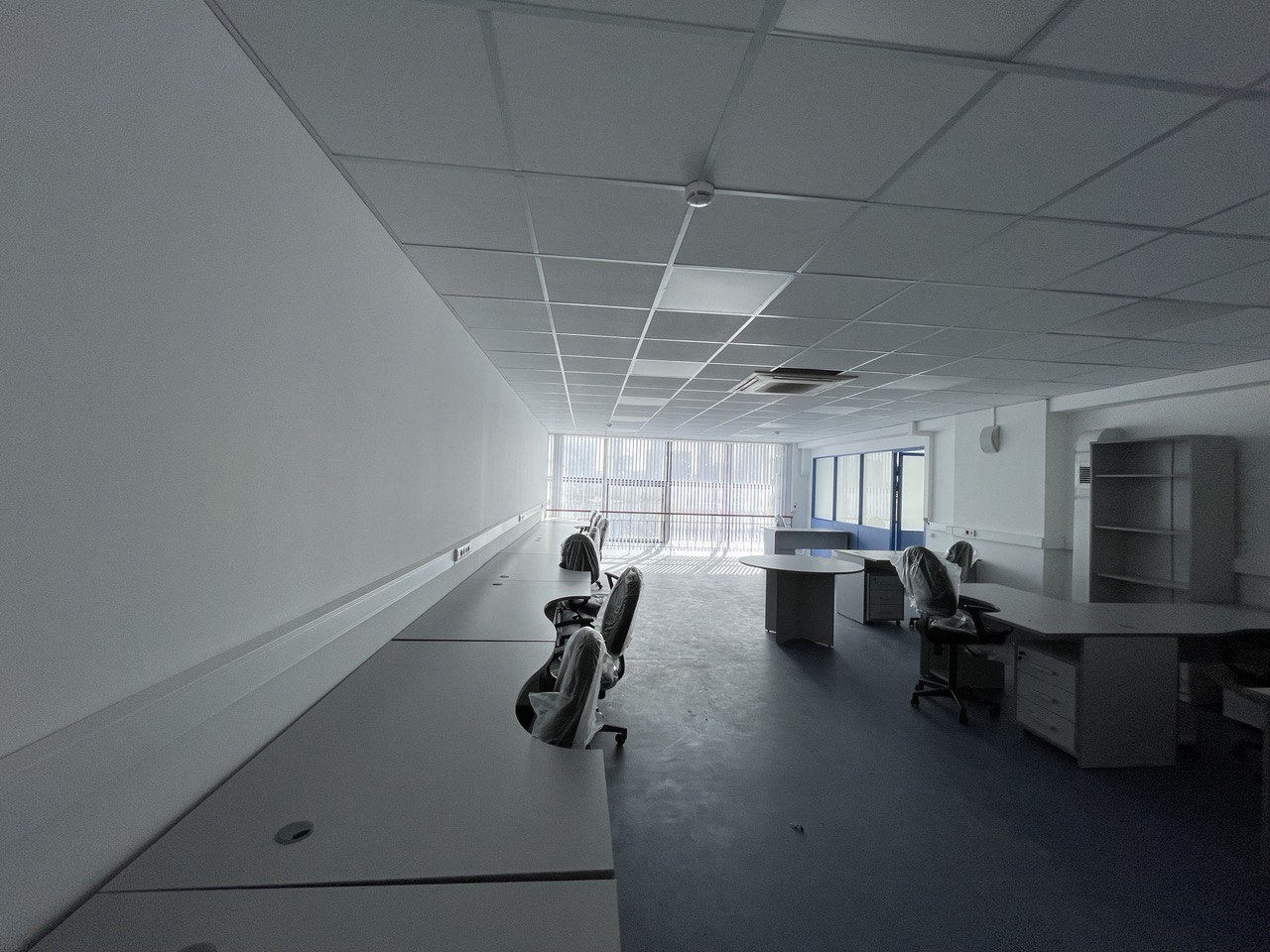
Technical System Integration:
The renovation went beyond aesthetic updates by incorporating key technical systems to enhance the office’s functionality:
- Installation of modern electrical systems to support office equipment and advanced lighting solutions.
- Setup of low-current systems for security, networking, and communication purposes.
- Installation of a fully integrated ventilation system to ensure clean air circulation.
- Air conditioning units strategically placed for maximum climate control coverage.
- Installation of aluminum-framed glass partitions for privacy while maintaining a sleek and open design.
- Application of a protective film on windows to enhance security and durability.
By implementing these systems, Rencor ensured the office met all client requirements, combining efficiency, comfort, and technology.
Testing and Finalization:
Before handing over the project, all installations underwent a comprehensive series of tests to verify their operational performance and compliance with safety standards. The final stage included a detailed cleanup, fine-tuning of all systems and features, and a walkthrough with the client to confirm satisfaction with every aspect of the renovation.
Results:
This office renovation represents Rencor’s dedication to delivering high-quality results within the set timeframe. The client received a fully updated, aesthetically optimized, and functionally enhanced workspace that fully supports their business needs. The combination of modern design elements, advanced technical systems, and durable finishes ensures the office is ready to inspire productivity, professionalism, and comfort for years to come.

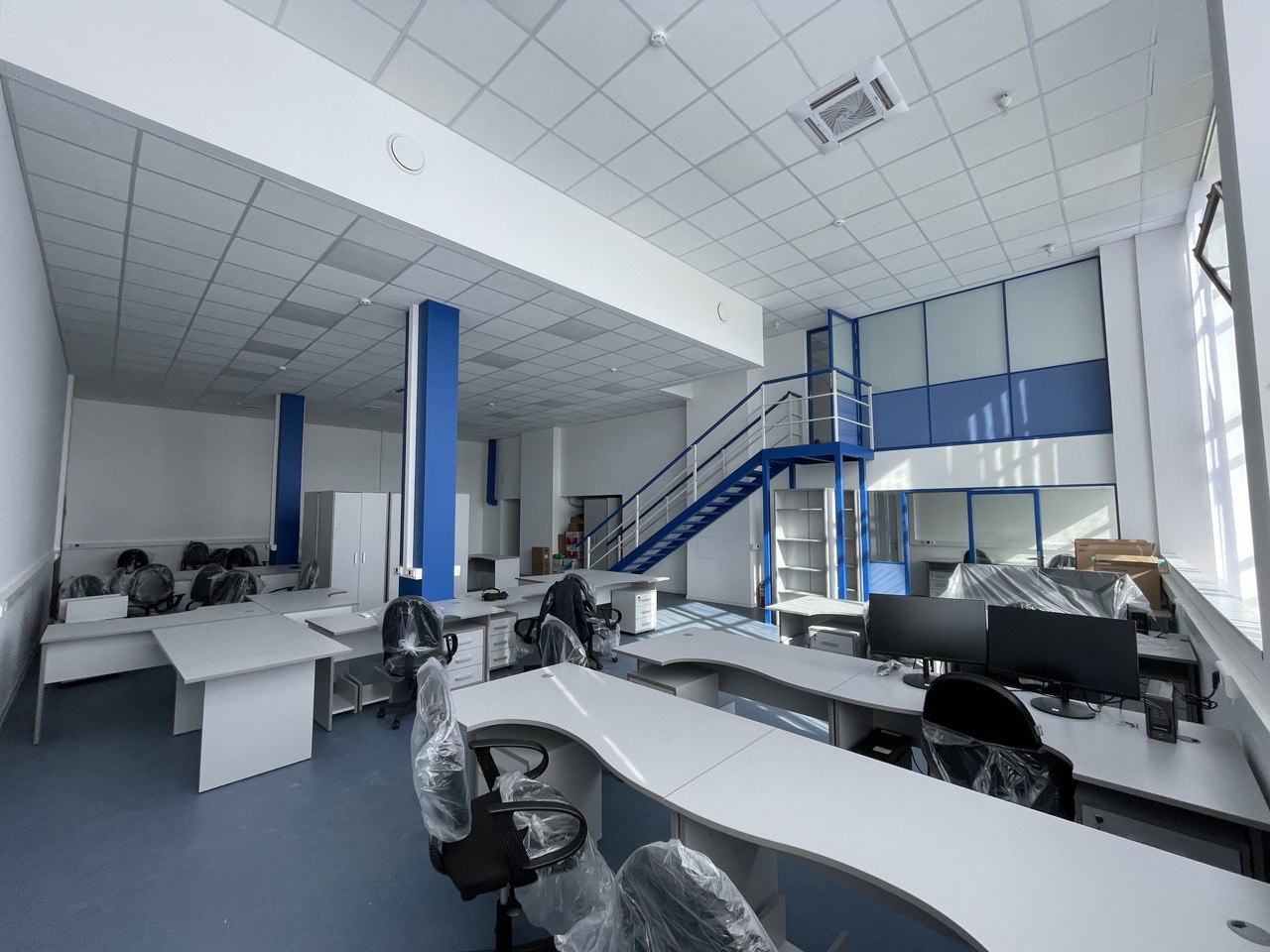
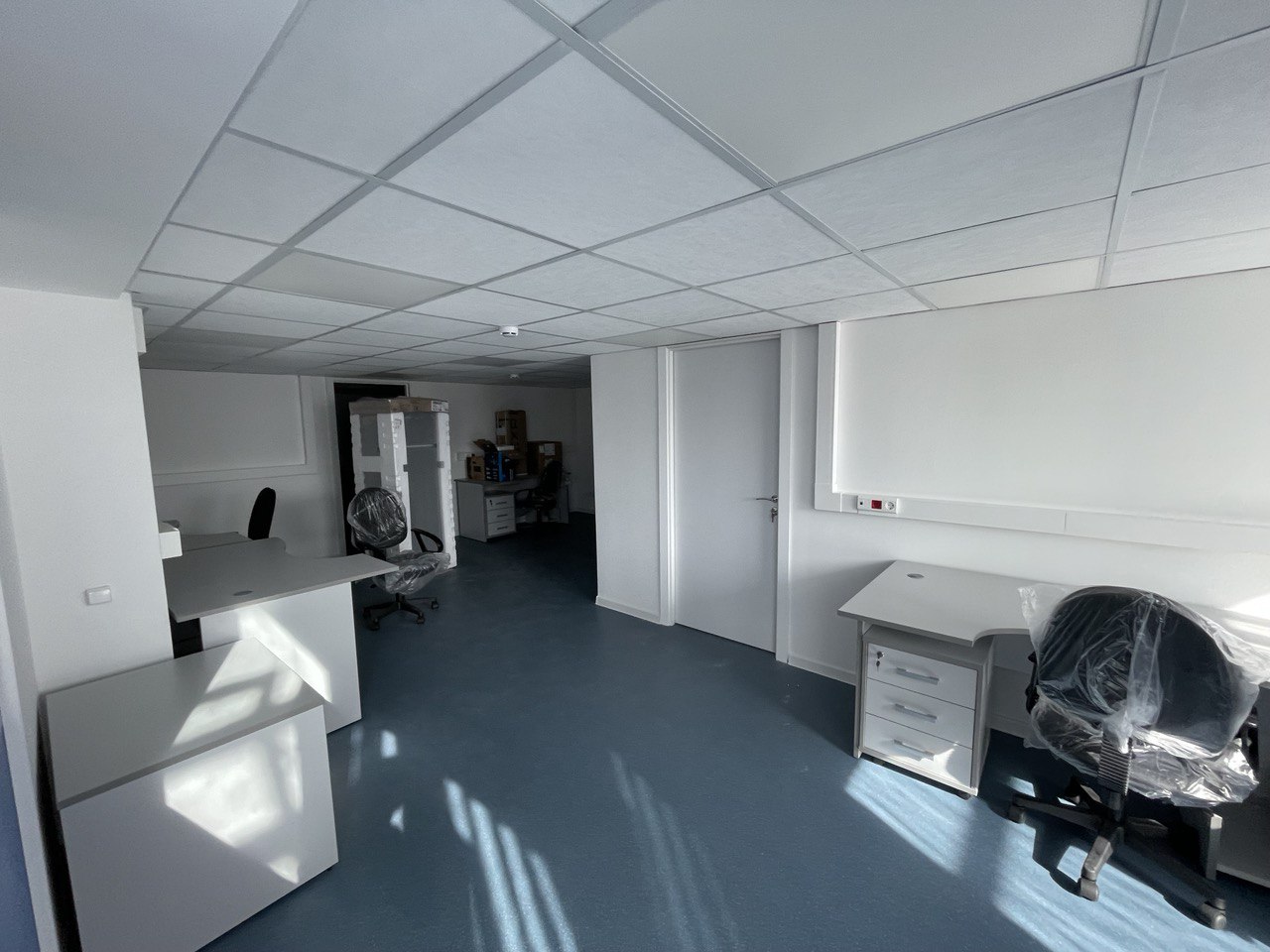
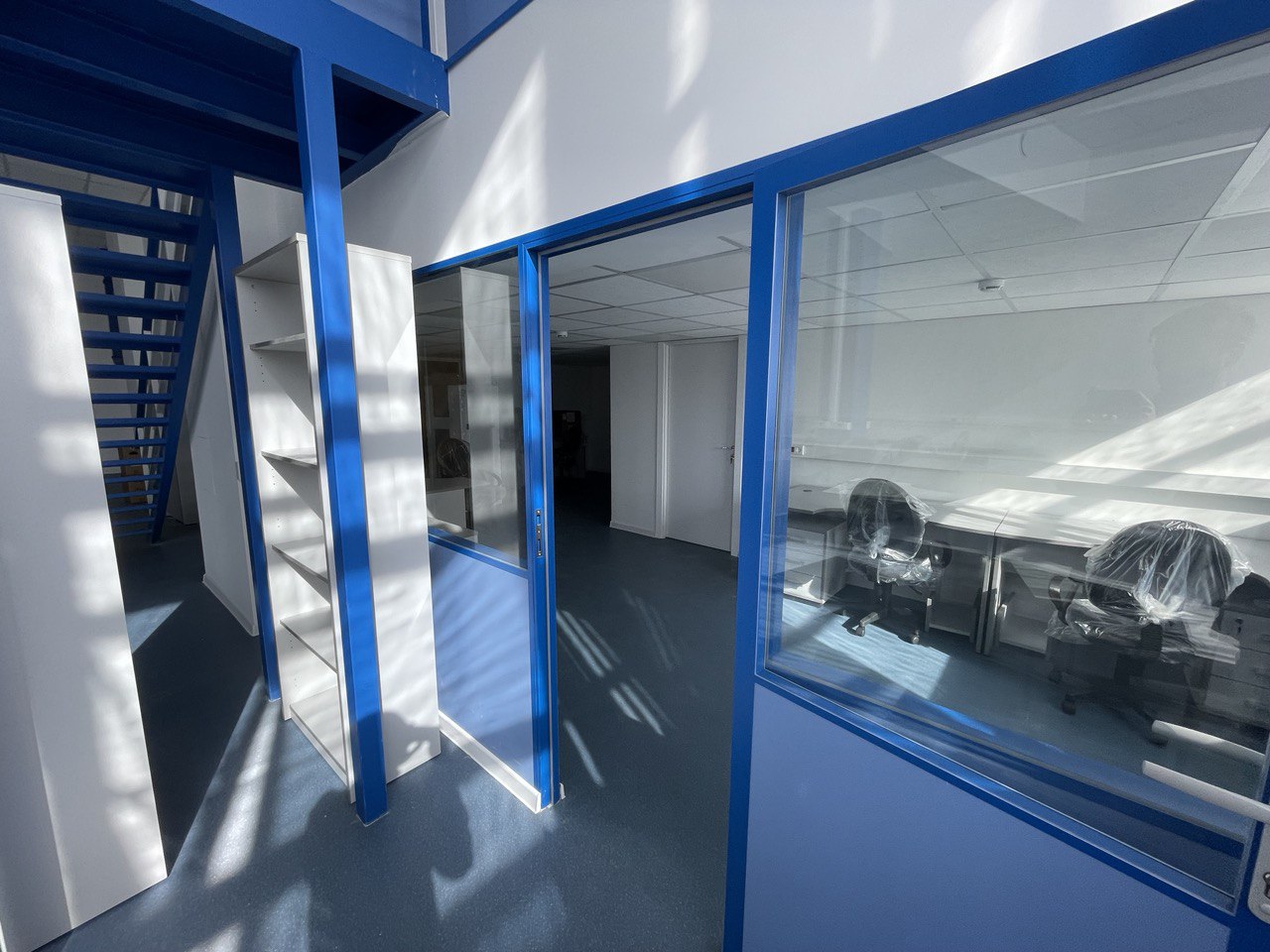
A few questions
from the FAQ section
The construction time depends on the complexity of the project, but on average we complete the construction of houses within 6-12 months. We always provide a clear schedule of work.
Rencor offers a wide range of services, including general construction, renovation and renovation, landscaping, solar panel installation, and more.
You can contact Rencor for a free consultation. We will evaluate your project and provide a detailed proposal.
Yes, we provide guarantees for all our work so that you can be sure of the quality and durability of the services performed.
Rencor provides regular updates and progress reports on the project. You can also contact our project manager at any time for information.
