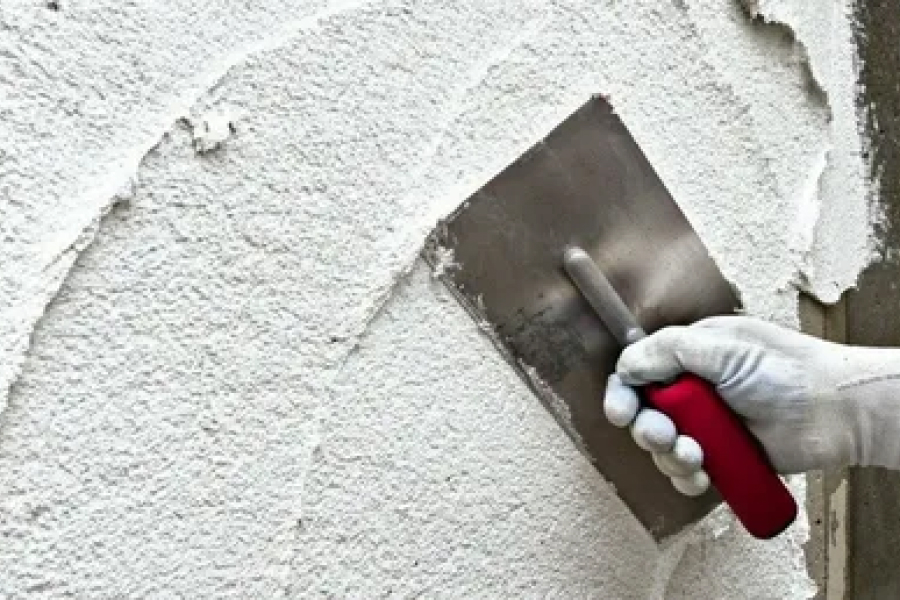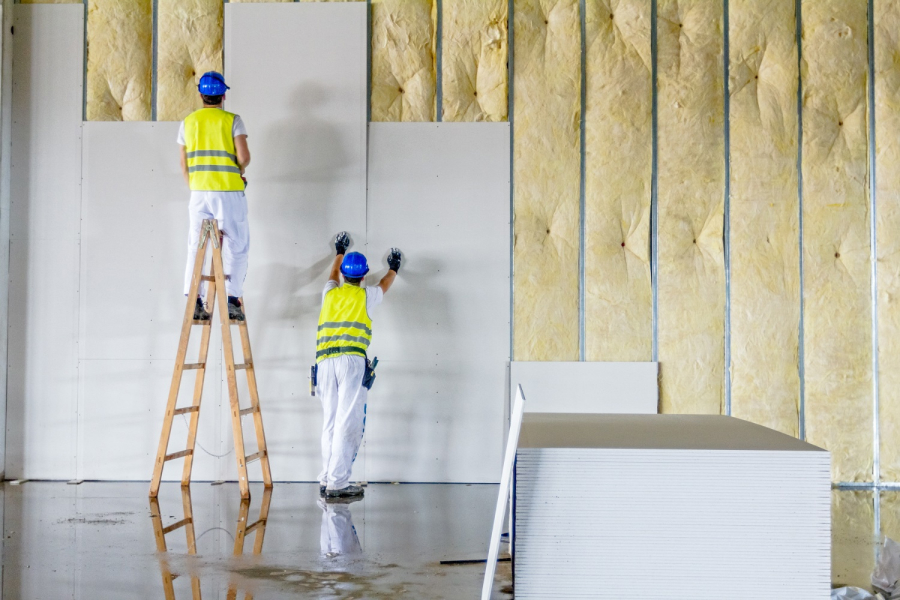Office Interior Work Project
Project Overview:
This project for Rencor included the fit-out of 7,500 sq. ft. of new office space. The design embraced an open, industrial concept, showcasing exposed ceilings with elegant metal beams and bare concrete features that contribute to a modern yet inviting atmosphere. Natural light flows through large windows, enhancing the workspace and promoting a vibrant environment for collaboration.
Scope of Work:
The scope of work was extensive and multifaceted, including the fit-out of four huddle rooms designed for team collaboration, five small offices that provide a quiet place for focused work, an IDF room to support IT infrastructure requirements, a conference room equipped with the latest audiovisual technology for presentations and meetings, and a small dining area designed for employee relaxation and socialization. Attention to detail was critical, ensuring that each space met functionality without compromising aesthetics.
Technical Installations:
In addition to the interior fit-out, a new split unit air conditioning system was installed to ensure optimal comfort for employees throughout the year. Furthermore, an Uninterruptible Power Supply (UPS) was added to the IDF room to protect AV/Data equipment racks from power interruptions, thereby maintaining the integrity of critical operations.
Preconstruction Services:
Rencor provided comprehensive preconstruction services throughout the design phase to accommodate the owner's budget and the evolution of the program. This involved extensive consultations with the client, enabling Rencor to customize the project according to specific requirements and preferences. Cost estimates and timelines were established early in order to keep the project on track and within budget.
Conclusion:
The completed interior work project not only transformed the office space into a modern and functional environment but also showcased Rencor's commitment to quality and client satisfaction. Every element was meticulously crafted to ensure that the new office meets the needs of its users while fostering a productive and inspiring atmosphere. With the blend of modern design and practical functionality, Rencor has established a benchmark for future office renovations and fit-outs.
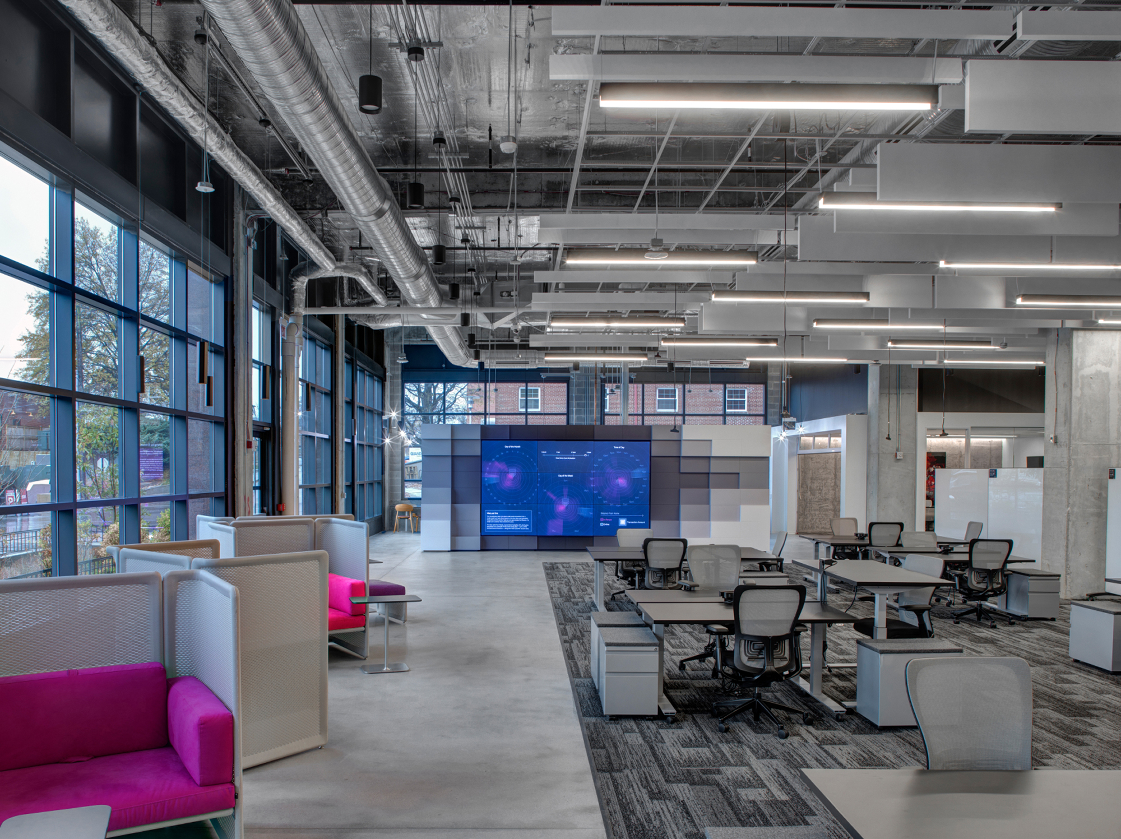

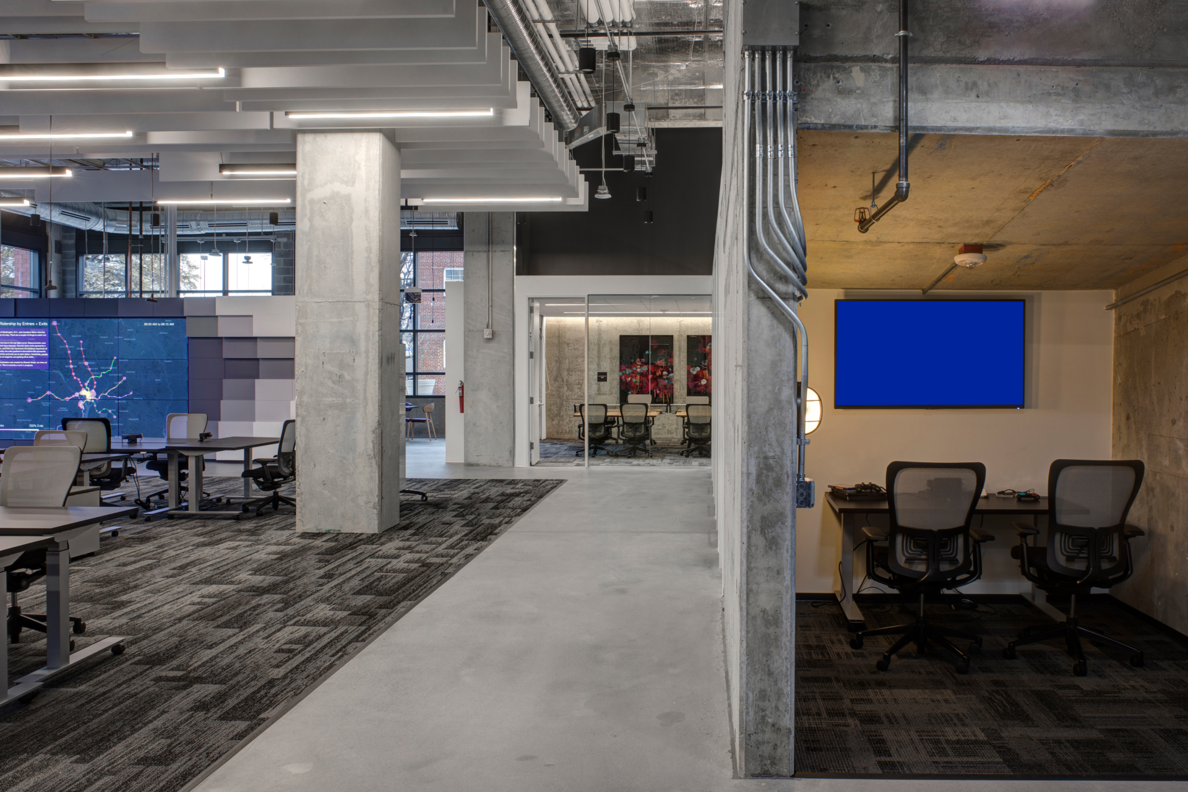
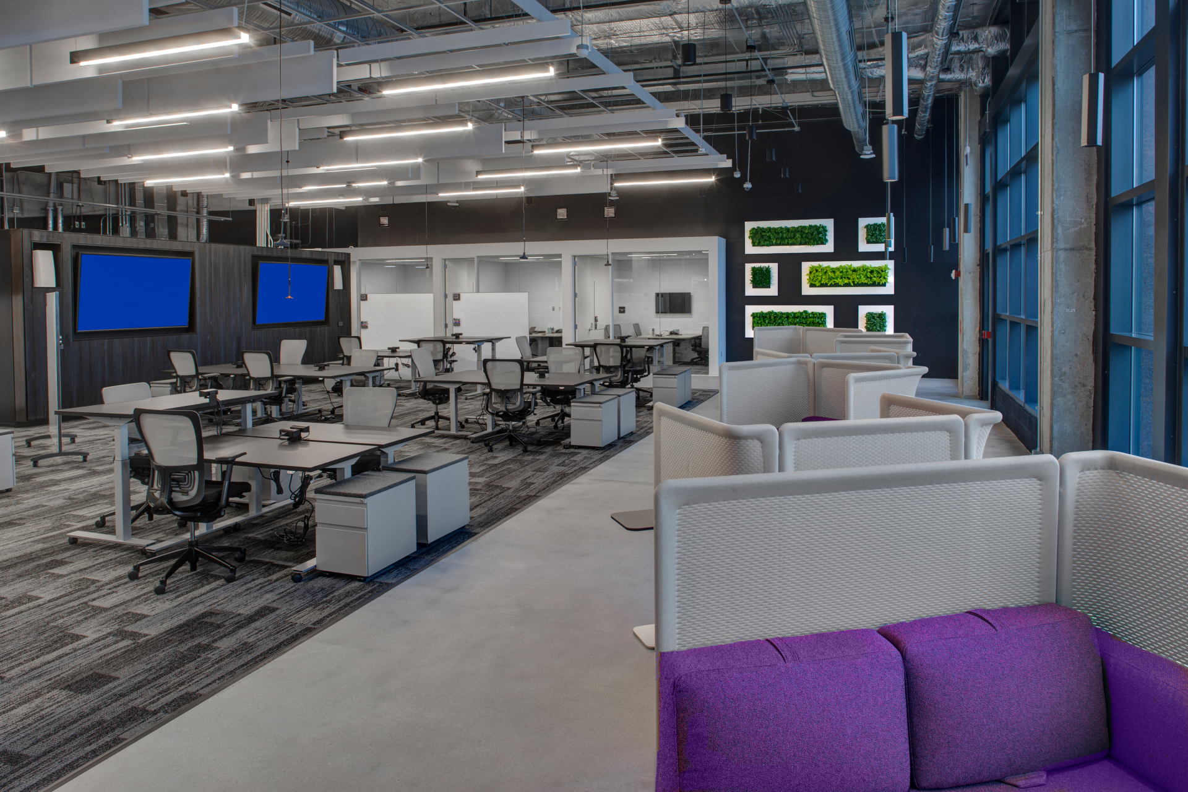
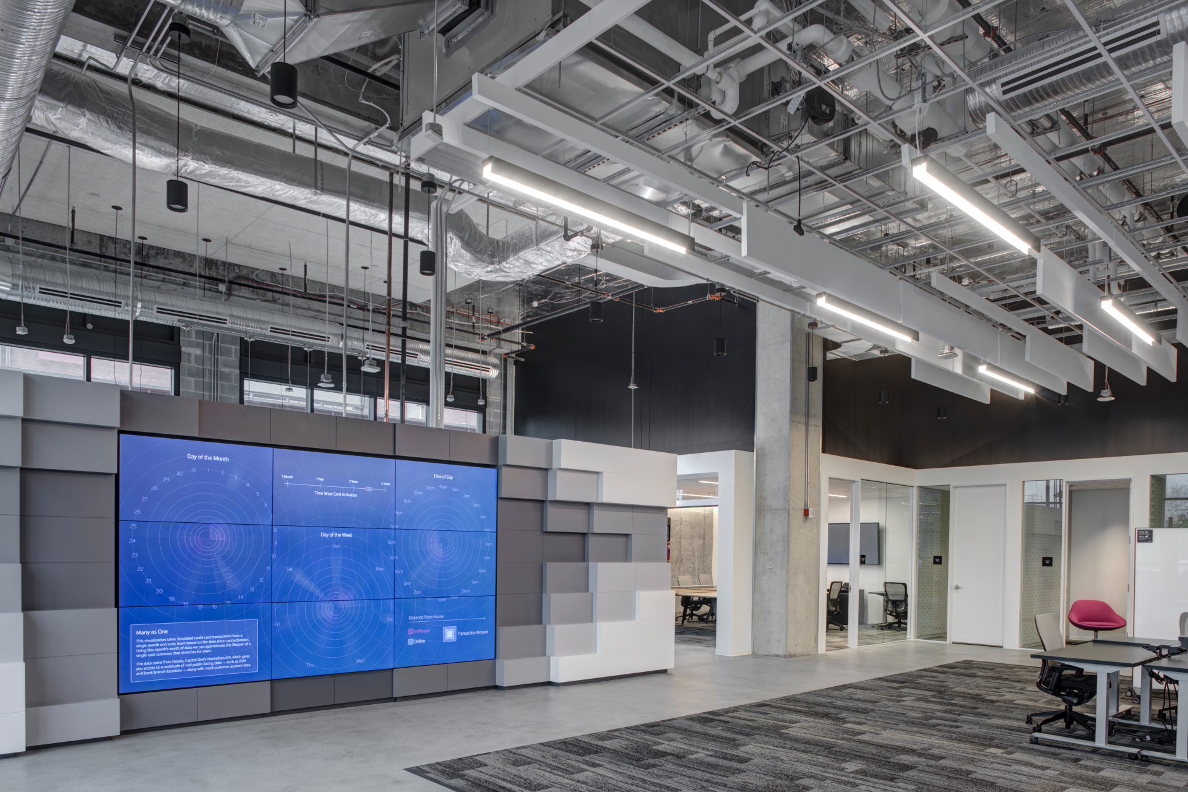
A few questions
from the FAQ section
The construction time depends on the complexity of the project, but on average we complete the construction of houses within 6-12 months. We always provide a clear schedule of work.
Rencor offers a wide range of services, including general construction, renovation and renovation, landscaping, solar panel installation, and more.
You can contact Rencor for a free consultation. We will evaluate your project and provide a detailed proposal.
Yes, we provide guarantees for all our work so that you can be sure of the quality and durability of the services performed.
Rencor provides regular updates and progress reports on the project. You can also contact our project manager at any time for information.
